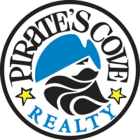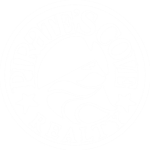- Home
- All Rentals
- CANAL
- HV14 - Hammock Village 14
HV14 - Hammock Village 14


























































































































Description
Hammock Village #14 - BRAND NEW POOL FOR 2024
Large canal-front, non-smoking and pet-friendly (1 dog) home with 6 Bedrooms and 4 Full Bathrooms located in the beautiful Pirate's Cove Resort. Check-in and out is on Sunday and the property accommodates 14. Amenities include a Community pool, Fitness Center, Tennis Courts and 55' of dock space at Hammock Canal #14. Living level is open concept with large kitchen and spacious family area. There is also a furnished sun room and stunning deck with stairs leading to lower levels and brand-new hot tub. The 1st Master suite, located on the top floor, holds a King bed and large bathroom with stand-up shower and jetted tub, This suite also has a private deck overlooking the front of the home. The 2nd Master suite, located on the Mid-level has a King bed with stand-up shower and jetted tub. Also on the Mid-level are the 3rd and 4th bedrooms, each holding a Queen bed and sharing a hall bathroom. The ground level holds the 5th bedroom with 2 Bunk beds (not pictured) and has a bonus living space and kitchenette. A spiral staircase in the living area leads to loft (considered the 6th bedroom) with a Queen bed and balcony. The home includes WiFi, multiple living spaces areas, elevator, ceiling fans, 8 TVs, outdoor grill, 2 half bathrooms (on top level, the other on mid-level), multi-leveled deck with furniture, Year-round Hot Tub, and Custom Seasonal In-Ground Pool (5/1-10/15). View of canal and parking for 5 vehicles maximum.
Large canal-front, non-smoking and pet-friendly (1 dog) home with 6 Bedrooms and 4 Full Bathrooms located in the beautiful Pirate's Cove Resort. Check-in and out is on Sunday and the property accommodates 14. Amenities include a Community pool, Fitness Center, Tennis Courts and 55' of dock space at Hammock Canal #14. Living level is open concept with large kitchen and spacious family area. There is also a furnished sun room and stunning deck with stairs leading to lower levels and brand-new hot tub. The 1st Master suite, located on the top floor, holds a King bed and large bathroom with stand-up shower and jetted tub, This suite also has a private deck overlooking the front of the home. The 2nd Master suite, located on the Mid-level has a King bed with stand-up shower and jetted tub. Also on the Mid-level are the 3rd and 4th bedrooms, each holding a Queen bed and sharing a hall bathroom. The ground level holds the 5th bedroom with 2 Bunk beds (not pictured) and has a bonus living space and kitchenette. A spiral staircase in the living area leads to loft (considered the 6th bedroom) with a Queen bed and balcony. The home includes WiFi, multiple living spaces areas, elevator, ceiling fans, 8 TVs, outdoor grill, 2 half bathrooms (on top level, the other on mid-level), multi-leveled deck with furniture, Year-round Hot Tub, and Custom Seasonal In-Ground Pool (5/1-10/15). View of canal and parking for 5 vehicles maximum.
Amenities
Dock Space
Elevator
Grill
Private Hot Tub
High-Speed Internet
Resort Location
Family
Adventure
Sports Activities
Room Details
| Room | Beds | Baths | TVs | Comments |
|---|---|---|---|---|
|
|
|
|
Availability
- Checkin Available
- Checkout Available
- Not Available
- Available
- Checkin Available
- Checkout Available
- Not Available
Seasonal Rates (Nightly)
Select number of months to display:
- 3 Months
- 6 Months
- 9 Months
- 12 Months
- Max
Location
Reviews
{[review.title]}
Guest Review
by {[review.guest_name]} on {[review.creation_date]}
{[review.comments]}
Book Online Instantly
Renting directly with us can save you up to 10%

